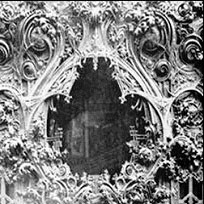|
DATELINE: January, 2005
< LAST | NEXT > |
Hostess Station at The Art Institute of Chicago's Garden Restaurant Honored with 2005 Design Portfolio Award A new Hostess Station designed as a custom one-of-a-kind commission by I.A.Keer - - Art of Furniture for the Garden Restaurant at The Art Institute of Chicago, receives Honorable Mention in the 2005 Design Portfolio Awards sponsored by cwb (custom woodworking business) magazine. This is Keer's third Design Portfolio Award since 1999. (see previous cwb Awards for Tux and Cleo). Keer was the lead design consultant (Interior Architect/Furniture Design Artist) working with 3 Minnesota firms to redesign the foodservice facilities at The Art Institute of Chicago. Bon Appetit (Food Service Management - Bloomington), Landmark Restaurant Equipment and Design (Kitchen Design/ Construction - Minneapolis) and Walsh Bishop Associates (Architecture - Minneapolis) collaborated on the projects.
Keer's design vision transformed the old cafeteria into a variety of exciting new food venues both casual and elegant, catering to the museum's discerning urban consumer. Dining options abound, including the Court Café - - a casual marketplace servery with (160 seat) dining hall; the Garden Restaurant - - elegant fine dining with bar and indoor street cafe (125 seats), and the famous Garden Court, a (300 seat) outdoor garden and dining court. Facilities re-opened to the public in early 2004. Unique elements of Keer's design are found at the entry to the Garden Restaurant, and include a hand-crafted Hostess Station and artisan Railing. Each incorporates authentic & restored balusters from 1899 by the famed Chicago Architect - - Louis Sullivan, now part of the museum's prized Architecture collection.
Sullivan was an enigmatic force of the Chicago School of Architecture. The intricately carved cast iron, copper plated balusters were originally designed by Sullivan as part of a processional stair inside Chicago's now famous Schlesinger & Mayer department store, later sold to and renamed Carson Pirie Scott and Company located on State Street in downtown Chicago.
Keer's Hostess Station takes design cues from Sullivan's Architecture. Similar to the facade design of the Carson building, the Hostess Station is a modern composition of vertical & horizontal planes forming a tri-partite base, middle & top. This creates a uniquely simple backdrop for Sullivan's magnificent ornament, which transforms the meet-and-greet Hostess Station from mere commonplace to a welcoming work of art. The handcrafted Railing and Hostess Station create the first impression of the dining facilities and reflect the artisan flair with which the food is served within. Functionally, the Hostess Station is a 3-tier design: The top counter serves as writing and receiving; in the mid-section is a recessed cubby for a house phone; the bottom is a closed door storage cabinet for menus and other dining related items. The millwork cabinet has concealed rotating casters for positioning, a built-in vertical wire chase, and sits on top of a recessed floor box for telephone and power line access.
* Carson Pirie and Scott Company - - Louis Sullivan HOSTESS STATION SPECIFICATIONS MATERIALS: Pommele Sapele veneer and Makore solids, wood stain and clear satin finish polyurethane; plastic laminate; reclaimed and restored original 1899 cast iron copper-plated railing baluster created by Chicago Architect Louis Sullivan; concealed swivel casters. DIMENSIONS: Height: 48.00 Width: 22.00 Depth: 22.50, inches CONSTRUCTION: Built-up flush panel construction using hardwood veneers, profiled solid wood edge banding, and plastic laminate all cold pressed onto particleboard wood substrates CREDITS: Design Artist: I.A.Keer - Art of Furniture; Minneapolis, MN Custom Woodworking Business (cwb) magazine embraces the professional custom woodworking market. Every month, over 54,000 custom woodworkers read cwb for its coverage of architectural woodworking, cabinets, furniture and niche markets. In print and online at (www.iswonline.com/cwb).
| ||||||||
 |
       | ||||||||
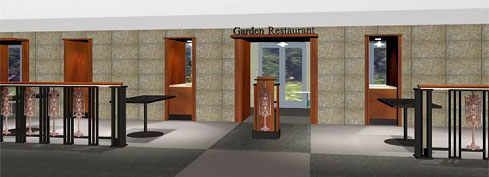
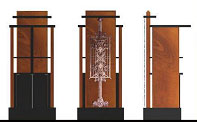
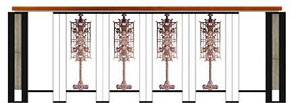
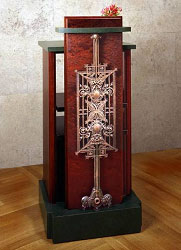
 *
* 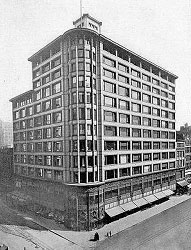 *
*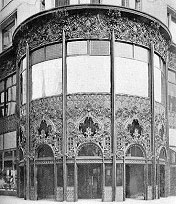 *
*